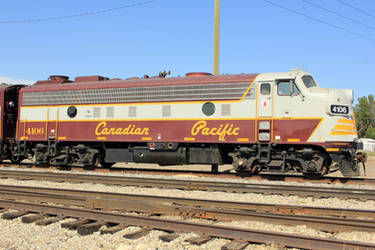ShopDreamUp AI ArtDreamUp
Deviation Actions
Suggested Deviants
Suggested Collections
Description
This shows one of the interior columns. Upper section of the column, extending from the side truss to the clerestory roof, is offset from the top of the main column. Above the connecting plate (where the side truss and lower column come together) can be seen the support rail for the beam-trolley crane visible against the rear wall. Also on the lower column can be seen a loudspeaker, and just below that, a fire sprinkler. The style of the frame construction indicates that this building is approximately 70-120 years old; during that time, steel rolling mills could not produce the large, deep-section beams that became common in later construction. Instead, structural frames consisted of fabricated, or "laced" columns and trusses. These consisted of angle-channels arranged in a box configuration, tied together with diagonal flat plates (the "lacing"). It is less common today, as unit-beam construction requires less labor, and is quicker. Fabricated truss construction is still used in bridges as the multiple rivet joints make the structure more flexible; welds tend to crack under repeated dynamic loading. Truss construction also requires much less steel, and is much more interesting to look at.
Image size
593x878px 133.93 KB
© 2004 - 2024 Sylderon
Comments2
Join the community to add your comment. Already a deviant? Log In
I assume your an Urban Explorer?


































